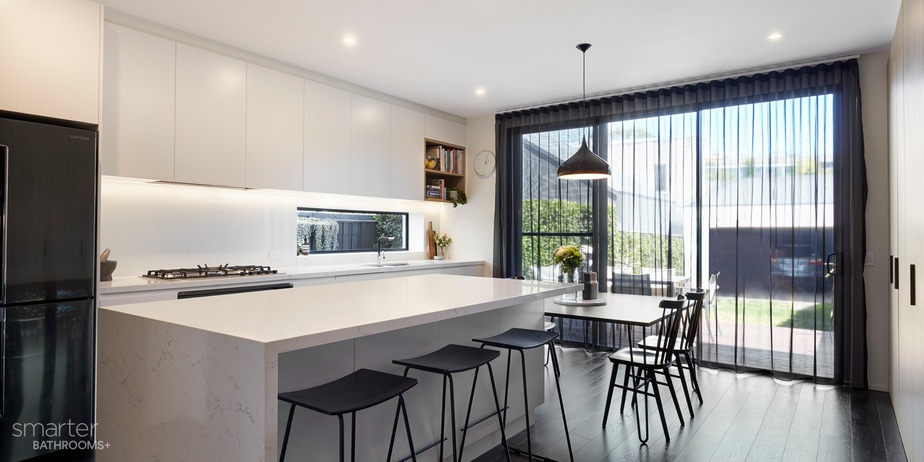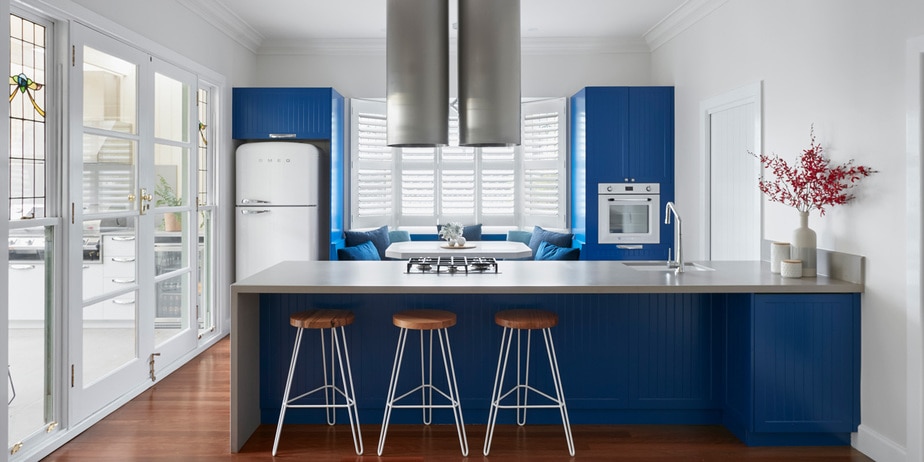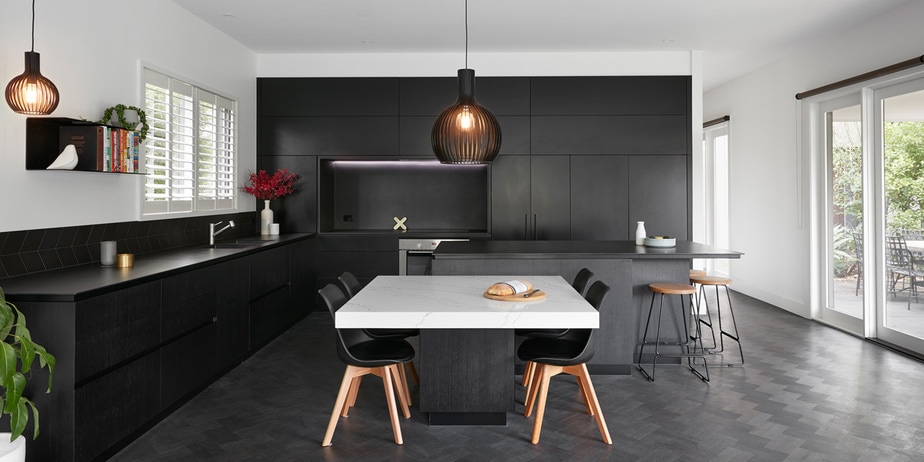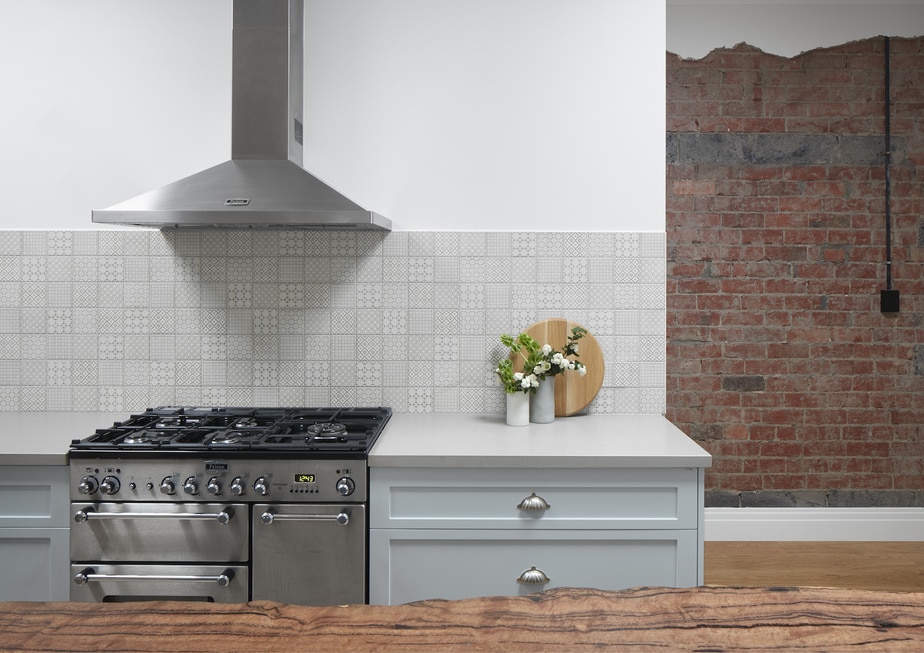What to focus on when designing your kitchen
Designing a new kitchen is a major decision, so it makes sense that you’d want it to wow visitors and motivate you to cook up a storm.
A kitchen is truly bought together when even the smallest elements are carefully selected. With that in mind, here are some of the finer details that give you added inspiration when considering your dream kitchen design.
The Layout
Understanding how you and your household work within your kitchen makes a huge difference when considering the layout of the space – especially if, like many these days, you plan to entertain guests in your kitchen. Use a floor plan to indicate to your kitchen designer what you want and where you want it, including how high, wide and deep your cabinetry and work surfaces should be. If you get the zoning right, everything should fall into place and connect together perfectly.
Clean Lines
For a streamlined space with real impact, choose units designed to maintain a clean, clutter-free kitchen. Line up the drawers and doors and conceal appliances, bins and shelving so that every item is hidden for a clutter-free kitchen. Play on the negative and positive spaces by adding layers. For example, use cantilevered benchtops or floating cabinets and install cabinets of different depths along the same run.
Add A Touch Of History
For extra wow factor, make the space unique to your home and everyone living in it. For example, you can bring in items from your younger days. Have your mum’s memory-filled 1960’s hutch or your grandad’s handmade cupboard built into the design. It’s a great way to reinvent your childhood, create a talking point and bring a sense of fun into the kitchen!
Fine Details
Always remember the finer details. The style and type of door handles, light switches and taps, the smoothness of the drawers as they close, the gloss level on the flooring and even the shape of the bin are all important. Everything you select needs to be chosen strategically so they all fit into your design.
The Lighting Plan
Lighting is important when planning how your kitchen will function. Early discussions ensure that your kitchen is finished in the right order, including wiring, so you can get cooking sooner! The best lighting plan includes background lighting, mood lighting and task lighting. Be creative – add LED strip lighting to your overhead cabinets to light up the benchtop or plan lighting within the toe kick recess to add a bit of ambience. If your kitchen is dark and dreary during the day, consider adding a skylight to brighten up the kitchen and give the illusion of space. Read our article on how to master kitchen lighting here.
Accessories & Mechanisms
Accessories can make or break a kitchen, so choose carefully. Select accessories and mechanisms that make you the kitchen hero. Ask about SERVO-DRIVE, which offers handle-less drawers controlled by an electrical drive that automatically opens drawers and doors with just a light touch. It’s ideal for your bin system and hard to reach overhead cabinets.
Focus on the Colours
A smart light-and-dark scheme adds a lot of contrast and plenty of drama to a kitchen. Points of interest can be included within a tiled splashback with infinite colours, shapes, patterns and sizes available.
Patterns and textures
Introduce different tactile surfaces such as exposed brick, brushed stainless steel, natural timbers or textured benchtop surfaces to bring depth and character to a space. Natural finishes such as marble and timber veneers can work well paired with flat painted or laminate cabinetry, adding variety to your finishes.
Kitchens are the heart of many homes, not just a place to prepare meals. It’s where you throw a dinner party or teach grandkids to decorate cookies. With those happy events in mind, design a kitchen appropriately so that it will become the social hub you want it to be.
Are you planning to build a kitchen that inspires creativity? The friendly and professional smarterBATHROOMS+ team is on hand to talk to you. We invite you to visit our showroom at 77 Salmon Street, Port Melbourne or call us today on 1300 662 838 to arrange an appointment.
Inspiration and advice
As featured in







