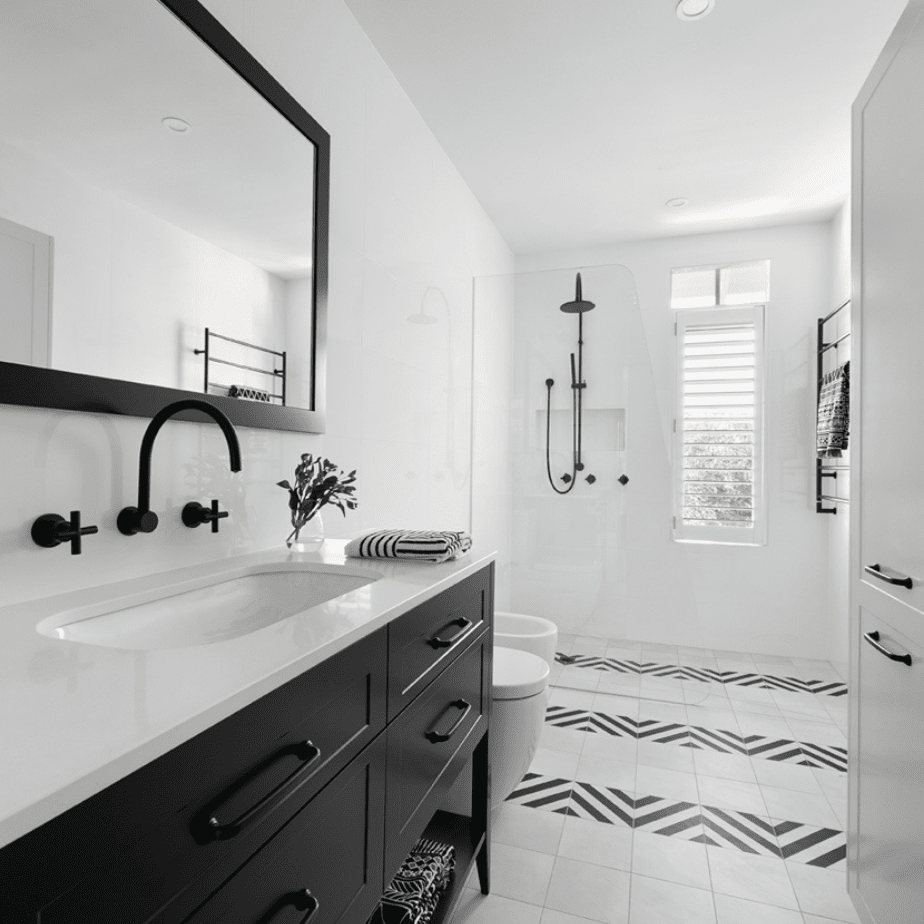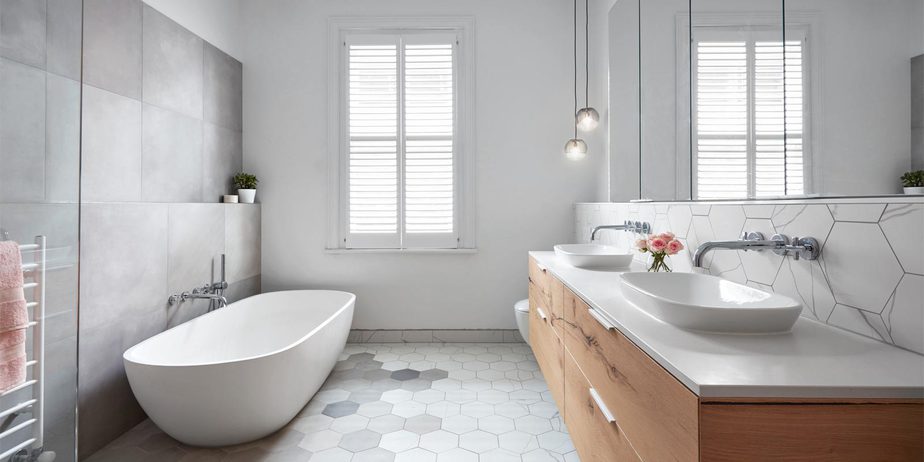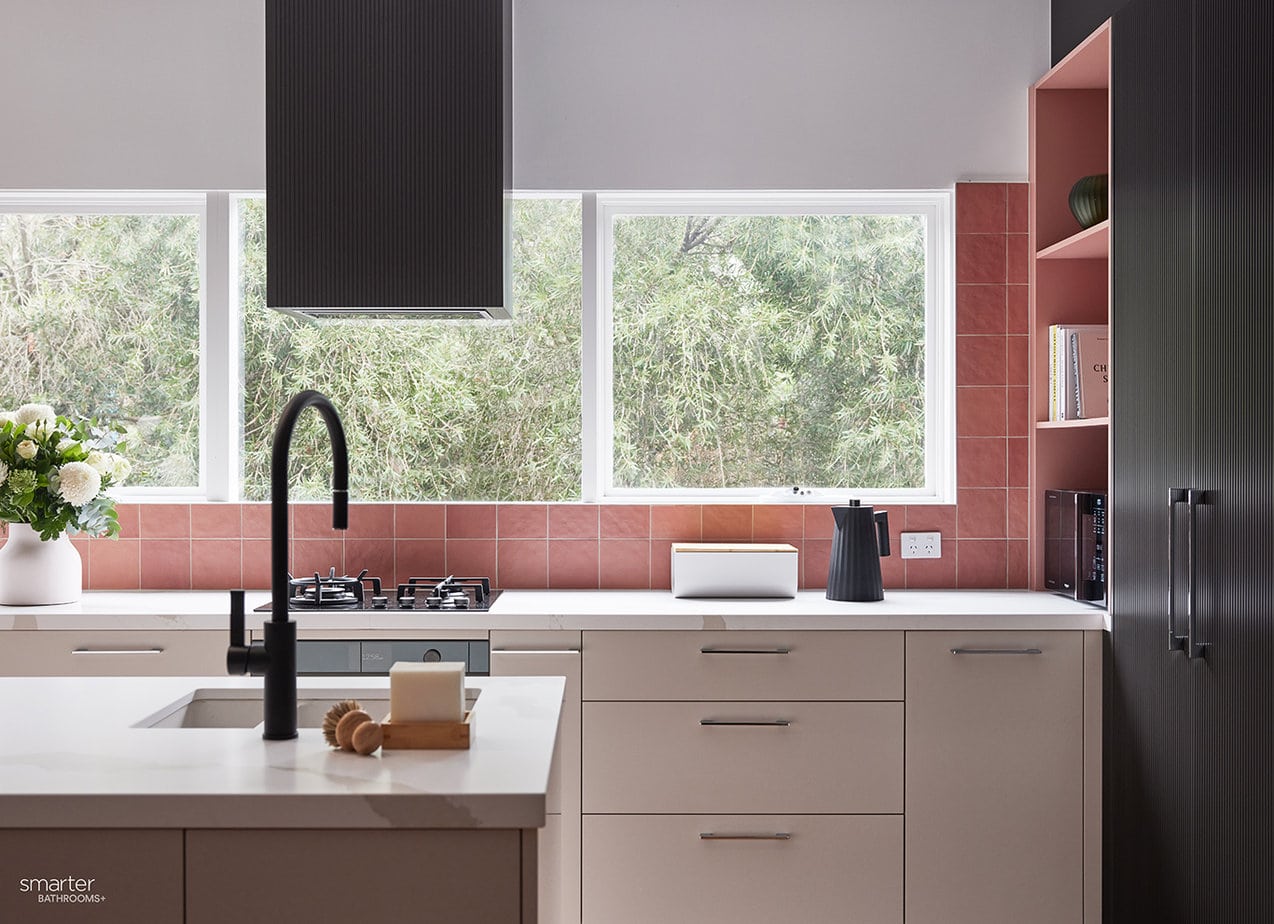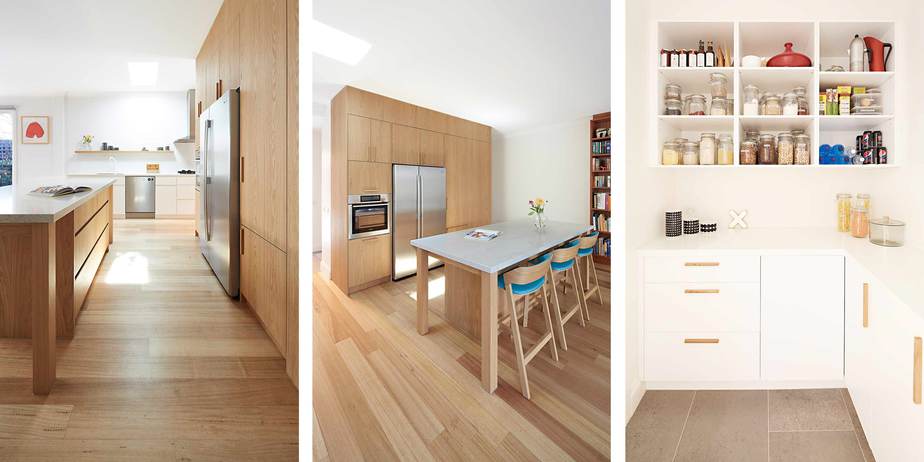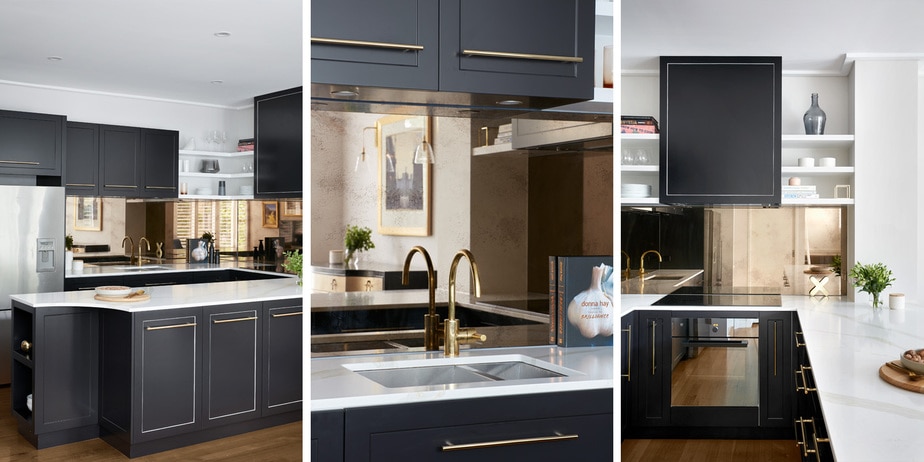Your Complete Guide To the Renovation Process, Step by Step
If you’re about to undertake a kitchen or bathroom renovation, you may be feeling both anxious and excited about the process. How long will my renovation take? How does the process work? What’s the next step?
If the prospect of plunging into the unknown feels daunting, we want you to know that you’re not alone! In fact, most people feel this way before engaging the services of a Melbourne renovation specialist.
Knowing what to expect at every stage of the renovation process is the perfect way to ease those reno nerves, so here you will find everything you need to know about what the process of renovating with smarter BATHROOMS+ looks like.
By the end of this post, you will have clarity on everything that will unfold in your home, from the initial consultation when we discuss your dream space until the day you walk into your shiny new bathroom or kitchen and beyond.
Bathroom & Kitchen Renovations Melbourne
Renovations are, by nature, a complex endeavour that involves many moving parts. That’s why we always recommend enlisting the help of an experienced professional who can deliver the type of results that will stand the test of time and add value to your Melbourne home.
As you can imagine, a professional renovation experience drastically differs from a self-managed renovation in many ways. DIY is an option for people who have the time to self-train, do countless hours of research, and commit to a full-time schedule managing the project. To tackle a renovation, you will also be willing to make the inevitable mistakes that come with inexperience, which are normal and part of the learning curve. But in our experience, the majority of people lead very busy lives and hence don’t have the time or the emotional capacity to learn the ins and out of a home renovation.
Over the past 20 years, we have designed and fine-tuned our process to offer a fun renovation experience for clients, who only have to participate in the enjoyable parts. We, the professionals, will take care of everything else.
If you’re interested in reading about the intricacies of managing a renovation project, the Victorian Building Authority’s website is a great place to start.
To learn more about our process, read on!
Step 1: Get inspired
So, you’ve decided to renovate your bathroom or kitchen. How exciting!
Now it’s time to think about what you want for your new space, so you can start envisioning it. If you’re design orientated and know what you want and how to communicate it to your designer, skip this section and go straight to step two. But if you don’t know where to start, there’s nothing to worry about. We’ll get you creating mood boards in no time.
One of the best ways to get inspired is to jump on Pinterest, where you will find plenty of beautiful bathroom and kitchen designs. Don’t worry if you can’t put a label on a particular style yet; Pinterest lets you create personal boards (like old-school scrapbooks) where you can save your favourite images, all in one place. Our tip is not to give it too much thought. Save the images that resonate with you the most, and we bet that by the end of the session, you will find a common thread or pattern (and if you can’t see it, your designer sure will) that’s your style!
Another great way to get you started is to have a browse through our case studies complete with images of bathrooms and kitchens that we’ve previously designed and built by us using tried and tested products. These images are accompanied by a description of what our clients wanted to achieve and how we made it happen. This description is commonly known as the ‘brief,’ which is a big part of step 2, the in-home consultation.
Think of your brief as a list of your wants and needs for the renovation, which doesn’t need to be written in design jargon. The brief aims to give your Designer a clear idea of what you expect to achieve with your renovation, so they can make it happen.
To recap. Having a list of priorities and collecting inspirational images isn’t mandatory, but it certainly helps you and your designer to begin communicating about the direction you want to take on your renovation journey. See it as building a solid foundation for your renovation project, which can eventually save you time and energy down the track.
Step 2: In-Home Consultation
Now that you have a fairly good idea of what you want to achieve with your renovation, it’s time to book your free in-home consultation. Fill in the form on our website, and our showroom consultant will contact you to discuss your renovation needs and book you for an in-home consultation with one of our award-winning interior designers.
During this very exciting first meeting at your home, you will get introduced to your Interior Designer, who will work alongside you through the duration of your project, from concept to completion. This is the perfect opportunity to discuss your renovation ideas in your home, where you can point at all the features that aren’t working for you and your family. If you’ve created a mood board or project brief as per step one, this is the perfect time to show it to your Designer.
Your interior designer is there to listen to your needs, bounce alternative ideas around with you and create design solutions that are tailored to your specific needs. They will also provide you with an on-the-spot estimation of how much your project is going to cost. If you are unsure how to budget for your renovation, your Interior Designer can also help you set a safe and realistic budget to ensure you do not overspend or fall short of your expectations.
If you connected with your interior designer at your in-home consultation and can imagine your renovation dreams coming to life with the sB+ team, then the next step is to get started on your first design concepts!
In this exciting part of the process, your interior designer will create a design concept for your new space, which you will see in 3D. Your designer will also create an itemised quote, so you can see down to the last dollar what your project will cost.
If you would like to take this step, a $95 per room payment will be taken by your interior designer and they will get to work on your personalised proposal.
Step 3: Concept Proposal
After your in-home consultation, your interior designer will get to work on preparing your concept design and itemised renovation quotation for you. This can take anywhere from one week to ten days to prepare depending on the size and complexity of your project. You’ll then be invited into one of our showrooms to sit down with your designer and go through your personalised renovation proposal.
In order to get the most out of this meeting, you must understand what happens in a typical design proposal meeting, so we’ll take the time to briefly walk you through that process.
During this meeting, your Designer will propose a concept design based on the information gathered during your in-home consultation. A concept proposal is the earliest stage of the design process, where your designer will introduce you to your tailored renovation solution.
Your Designer will walk you through your proposed new layout and explain in detail functionality, accessibility, lighting, and more. Then you will be presented with a curation of tried and tested products to match your taste and style, so you can start getting a picture of how the sB+ will approach functionality and form in your project.
As this is the discovery phase of your renovation, our best piece of advice is to come with an open mind and ask as many questions as you need. Your interior designer has years of experience designing bathrooms, kitchens, laundries, and more, so they will be able to provide you with a wealth of information and expert guidance.
By the end of this meeting, you’ll have an accurate indication of how much your renovation will cost, which you’ll see in the itemised quote you’ll take home with you. This proposal is as detailed as possible to include all of your required building works, trades, materials, and products and is valid for one month.
After you have considered the details of your concept design and quotation, you can begin the exciting process of renovating your bathroom with our team at smarter BATHROOMS+.
To schedule your project’s start date, a design specification fee of 5% of your project total will be taken on your initial payment, and a building inspection will be booked. What’s a building inspection? Glad you asked because it’s the next step of your renovation journey.
Step 4: Building Inspection
If you are at the building inspection stage, then your renovation project is starting to take shape.
During this step of the process, your building inspector will perform a comprehensive inspection of your home to check its measurements and identify any potential issues before the building stage even starts.
Your building inspector will confirm your home is up to Australian standards checking things like if your fuse board is up to code, and your home has a pressure limiting valve. If your project requires structural work now is the time when we’ll find out if we need building permits as well. Your building inspector will also discuss logistics with you, like where your skip bin will be located, how much protection we need to allow to keep the interiors of your home safe and sound, if we need a portable toilet, etc.
A building inspection is a critical step, as having an expert assess your home pre-build is an absolute must if you want your renovation to run smoothly and avoid nasty surprises down the track.
A thorough building inspection takes about an hour per room, depending on the size and complexity of the project. Once the building inspector completed the job, they will come back to our office with a wealth of knowledge about your home so your designer and detailer can start creating your working drawings.
Armed with this invaluable information, your designer and detailer will invite you into our showroom so you can select the products and finishes that will go in your new space. This brings us to the next step: the selection meeting.
Step 5: Selection Meeting
Remember your Pinterest boards and scrapbooks? Time to whip them out because we’re getting into the fun stuff!
You’ll now be invited to one of our showrooms to meet with your Interior Designer again for the very exciting selection meeting.
Guided by your taste, your Interior Designer will present you with a curation of products, fixtures, and finishes for your renovation project. From tiles to tapware, cabinetry to showerheads, and more, you will be able to touch and feel samples of a wide range of products. And for some of them, you’ll be able to see them installed in our beautiful bathroom and kitchen displays throughout our Port Melbourne and Burwood East showrooms.
Our Interior Designers will recommend products based on years of experience working with leading Australian and international brands. If you can think of a shape, colour, or material you like, they will most definitely know where to source it. They also know which products are of exceptional quality to promote longevity and can recommend the products that are better left on the shelf. Capitalising on their advice is a surefire way to pick products and finishes that look amazing, will stand the test of time, and come with a handy after-sales service included!
During this meeting, you will also get introduced to your Detailer, who is a technical expert with a wealth of knowledge on technical drawing, materials, products, and finishes. They are in charge of creating thorough and detailed construction drawings including floorplans, elevations, joinery plans, and electrical layouts so our build team can execute your vision to perfection. With a Detailer testing every feature in your design you can rest assured everything will work before construction begins.
We suggest that you allow at least an hour per room for your selection meeting to ensure your newly renovated room looks exactly as you’ve always dreamed it.
Based on this meeting, your Interior Designer will update your quote to reflect the final selection – that’s your dream bathroom or kitchen! This way, your once itemised quote becomes a comprehensive contract complete with all the products you selected for your reno and a detailed account of the building works that will happen at your home very soon.
At this point, your dream bathroom or kitchen is weeks away from becoming a reality. During this time, the talented smarter BATHROOMS+ pre-operations team will work hard to expertly schedule all the trades that will be part of your kitchen or bathroom renovation. They will also source all the products and fixtures for your project, ensuring everything is ready to go on the first day of the build stage, which is our following, and the last step of your renovation journey.
Step 6: Construction
Time to say goodbye to the old to make room for the new because we’re about to swap pencils, computers, and 3D design for hammers. At this stage of the renovation project, you will be assigned an experienced Project Manager, trained in the smarterBATHROOMS+ processes to oversee the construction of your space. Acting as your main point of contact, their job is to manage our trusted and talented trades, ensuring they do an outstanding job that meets Australian standards and your expectations.
Your Project Manager will be in constant communication with you as your building works unfold, providing you with a detailed schedule of what’s happening each day to minimise disruptions to your schedule.
While our renovations are personalised and tailored to your needs, we have standardised procedures to ensure the works run as orderly and efficiently as possible, which prevents unnecessary disruptions or delays. And to ensure everything is completed on time and to the highest standards, your Project Manager will conduct regular checks on all the works.
Standard Bathroom Renovation Schedule
STAGE 1
Your Project Manager will meet with you on the first day to walk you through all the work to be completed. On day one, your skip bin, materials, products, and portable facilities (if required) arrive. During day one, demolition is also carried out. We will also carefully prepare your home for construction to minimise the impact on the rest of your home.
STAGE 2
Rough-in of plumbing, electrical and carpentry components.
STAGE 3
Framing, carpentry, brickworks, and windows.
STAGE 4
Plastering, waterproofing, and cabinetry installation.
STAGE 5
Tiling
STAGE 6
Second fix of plumbing and electrical.
STAGE 7
Installation of shower screen.
STAGE 8
Fitting of accessories, caulking and cleaning.
STAGE 9
Project Manager completion checklist.
STAGE 10
Issuing of Completion Pack including guarantees and compliance certificates
Standard Kitchen Renovation Schedule
STAGE 1
Your Project Manager will meet with you on the first day to walk you through all the work to be completed. On day one, your skip bin, materials, products, and portable facilities (if required) arrive. During day one, demolition is also carried out. We will also carefully prepare your home for construction to minimise the impact on the rest of your home.
STAGE 2
Rough-in of plumbing, electrical and carpentry components.
STAGE 3
Floor preparation, plastering, waterproofing (Laundry only).
STAGE 4
Cabinet delivery and installation
STAGE 5
Flooring tiled or polished boards.
STAGE 6
Benchtop installation.
STAGE 7
Glass or tiled splashback installation.
STAGE 8
Second fix appliances, plumbing and electrical.
STAGE 9
Fitting accessories, caulking, and cleaning.
STAGE 10
Project Manager Completion Checklist
STAGE 11
Issuing of Completion Pack including guarantees and compliance certificates
When all the work has been completed, your Project Manager will conduct a thorough final check of your project using our comprehensive checklist. This way, they will ensure you are 100% happy with your space before the smarter BATHROOMS+ team leaves your home.
We offer customers a ten-year warranty on structural work and waterproofing and a 2-year warranty on minor defects. For your complete peace of mind, we create a Completion Pack for you to take at the end of your project and give you access to a dedicated customer service team that handles any warranty claims you may have.
Step 7: Celebrate
Pause and admire your beautiful new bathroom or kitchen. What a fantastic feeling! Get ready to experience your home like never before because you have unlocked the benefits of a truly tailored living space that looks and feels exactly like you always wanted.
And though your renovation journey may have come to an end this time, that doesn’t mean your smarter BATHROOMS+ experience is over. You’ve been a vital member of the Team during your renovation, which, in our eyes, makes you part of our ever-growing smarter BATHROOMS+ family.
If you’re feeling inspired and ready to transform the way you live, book your FREE in-home consultation with one of our expert interior designers today!
Inspiration and advice
As featured in




