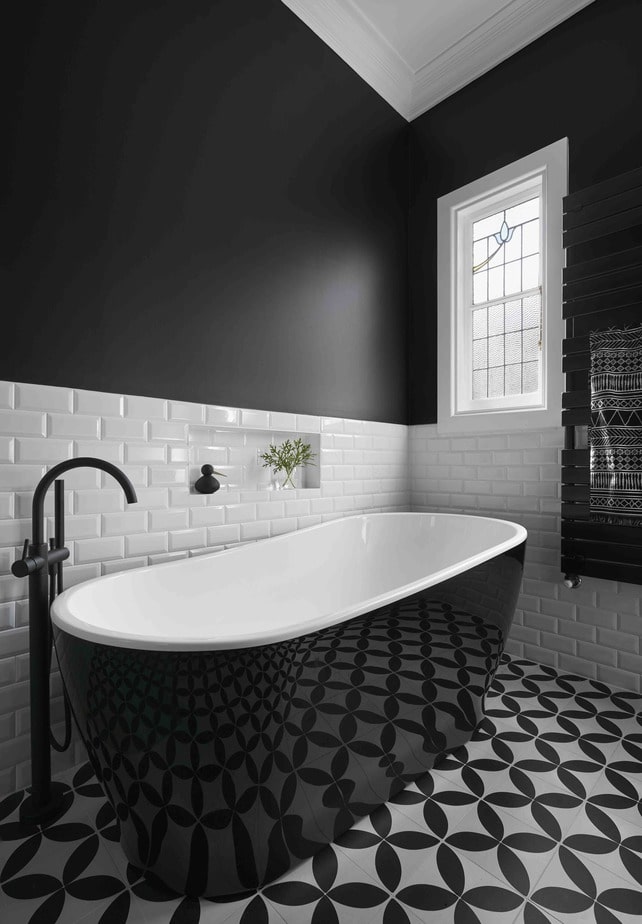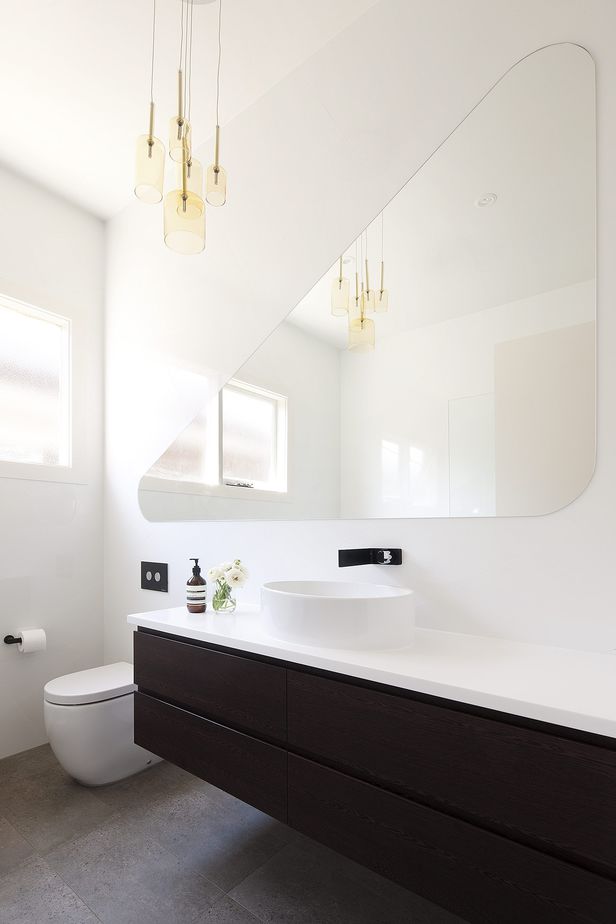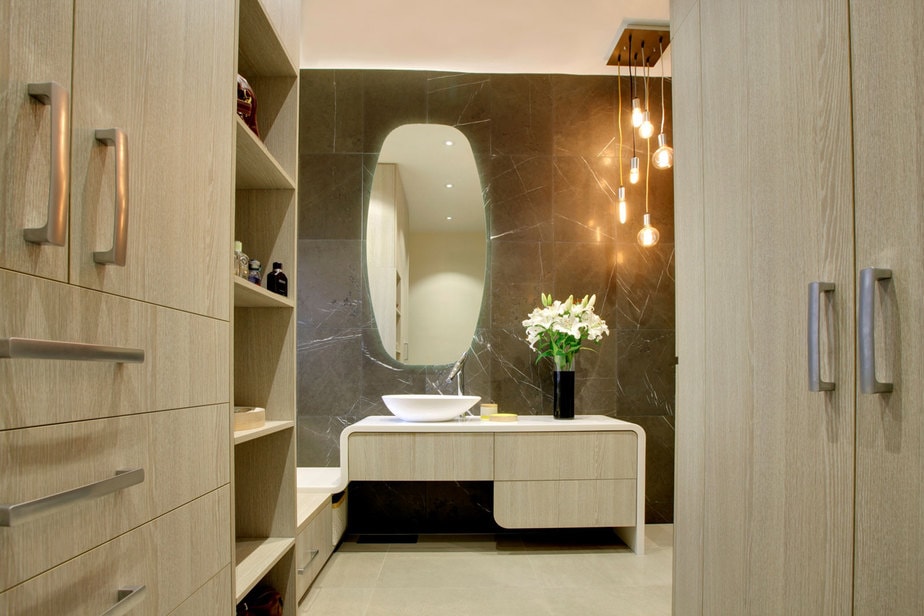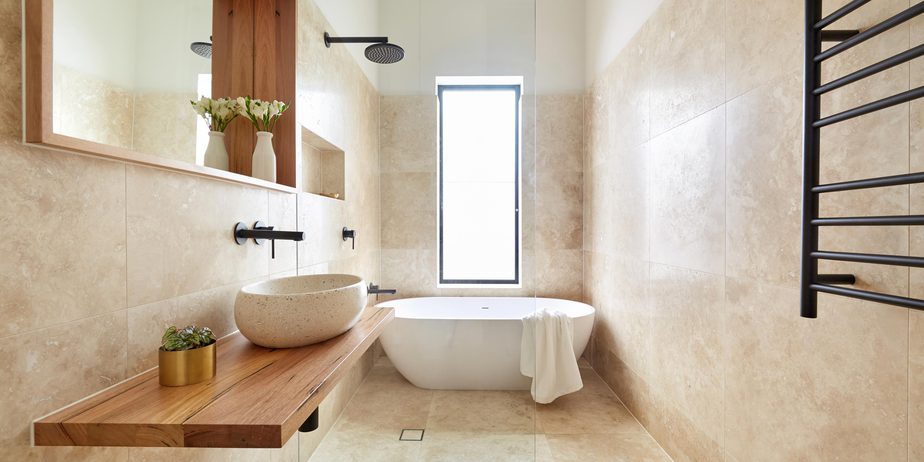5 design ideas to personalise your ensuite renovation
Your master ensuite might be the one room your guests are unlikely to visit, so treat yourself to the perfect escape haven. Whatever your style, there are many design ideas to inspire your bathroom renovation. Here are some to consider.
Draw attention with a bold, freestanding bath
If you have the space, why not go for a freestanding bath and make it the focal point of the room? With a freestanding bath, you have the option of having it raised on a platform or simply place it directly on the bathroom floor. For an added element of luxury, choose a bath made of beautiful reconstituted stone. If the bathtub is going to be the design highlight of the room, be mindful to design your colour scheme around it for a unified feel throughout the ensuite.
Add a large statement mirror to reflect your style
Ensuite bathrooms can be quite small and often times they have little windows that make it hard for natural light to fill the room. If this is the case, consider adding a large statement mirror or go all out and install a floor-to-ceiling mirrored wall to give the room an enhanced feeling of space.
A mirrored wall gives a room that enhanced feeling of space. All your designer would need to do is cover one of the walls with large mirror panels or install mirrored doors onto floor-to-ceiling cabinets.
Your designer can help you find simple door handles that compliment the mirrors, taps and other bathroom features.
We’re through with bathroom doors
Yes, you read that correctly. If your ensuite has a closed-off toilet, you may want to consider removing the door altogether. Having a widened, empty doorway in its place is the perfect way to create a much bigger, open-plan bedroom that extends into your robe or bathroom. Alternatively, you could replace the door with a sliding cavity door that camouflages into the wall when open. Either way, you’ll be allowing the beautifully designed bathroom aesthetics to flow into the master bedroom.
Use natural materials
If you’re looking to create an environment that is inviting and serene, you’ll do well to borrow some design ideas from your favourite day spa or getaway retreat. These types of places tend to draw their inspiration from nature, bringing raw outdoor materials indoors. To recreate this look, choose warm, stony shades of grey for the wall tiles and benchtops and wooden-coloured tiles for the floors. Complete the look with timber accessories, shelves and cabinet doors. Additionally, you could install a beautiful wooden recess in the wall and illuminate it with LED lighting to make a real feature of it.
Go for a minimal style
To create a much cleaner look – or if you’re a minimalist – choose mixers over taps for the basin and showers. Complement this with a simple shower head and wall bracket. Walk through showers with no step up are also perfect if you want to make your floor appear larger.
Need more design ideas to inspire your bathroom renovation?
We invite you to visit the smarterBATHROOMS+ showroom or call us on 1300 662 838 today to book an appointment with one of our award-winning bathroom designers.
Inspiration and advice
As featured in







