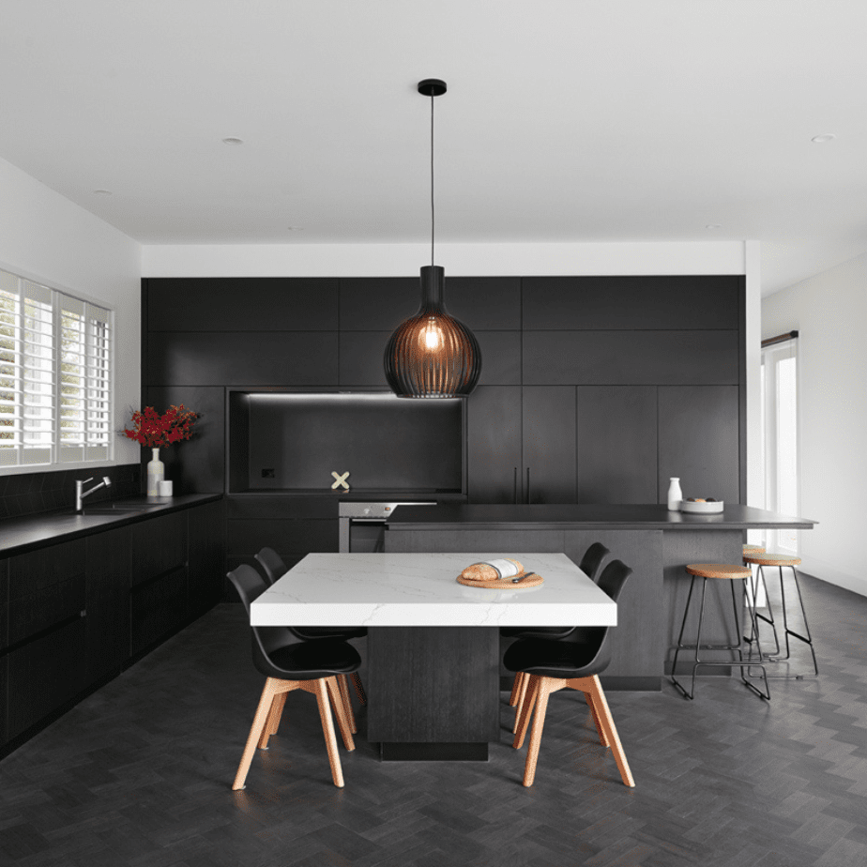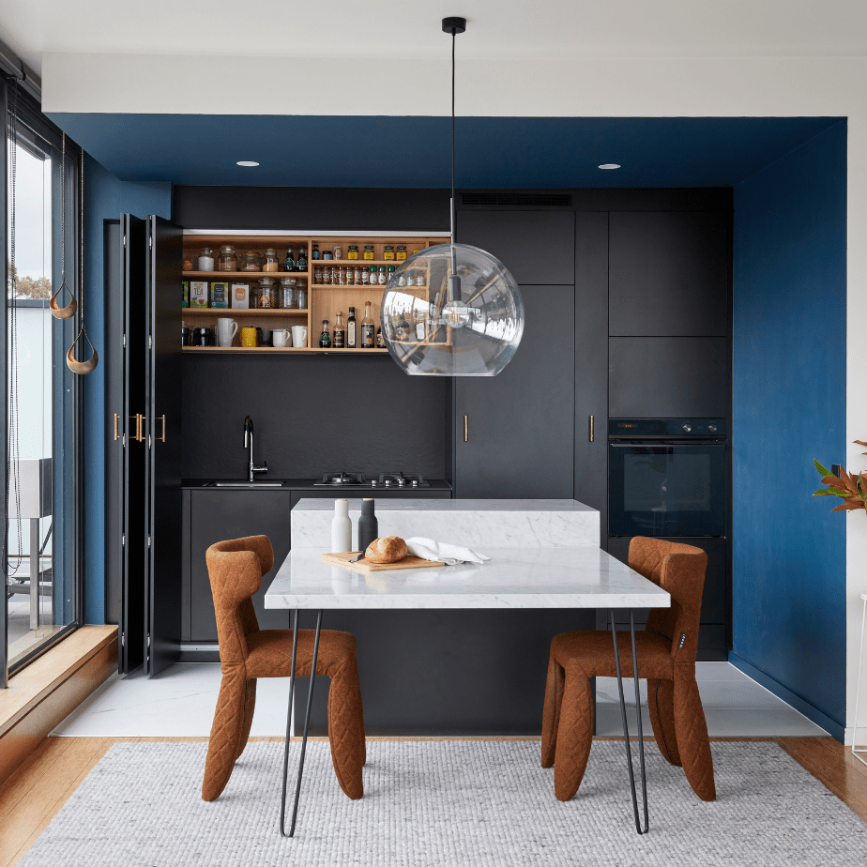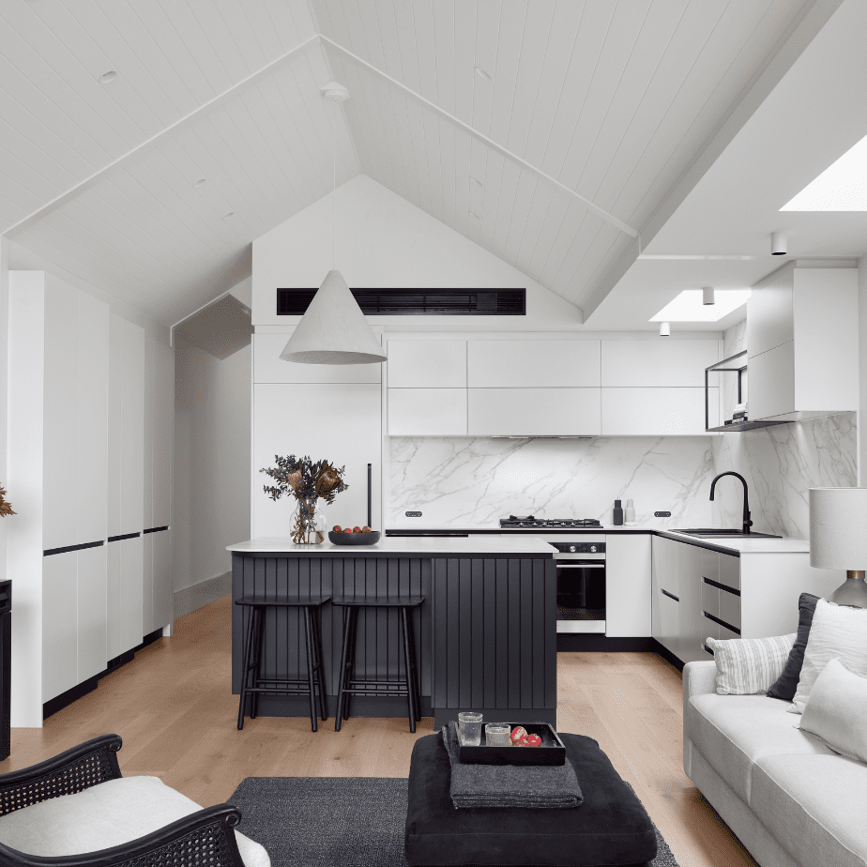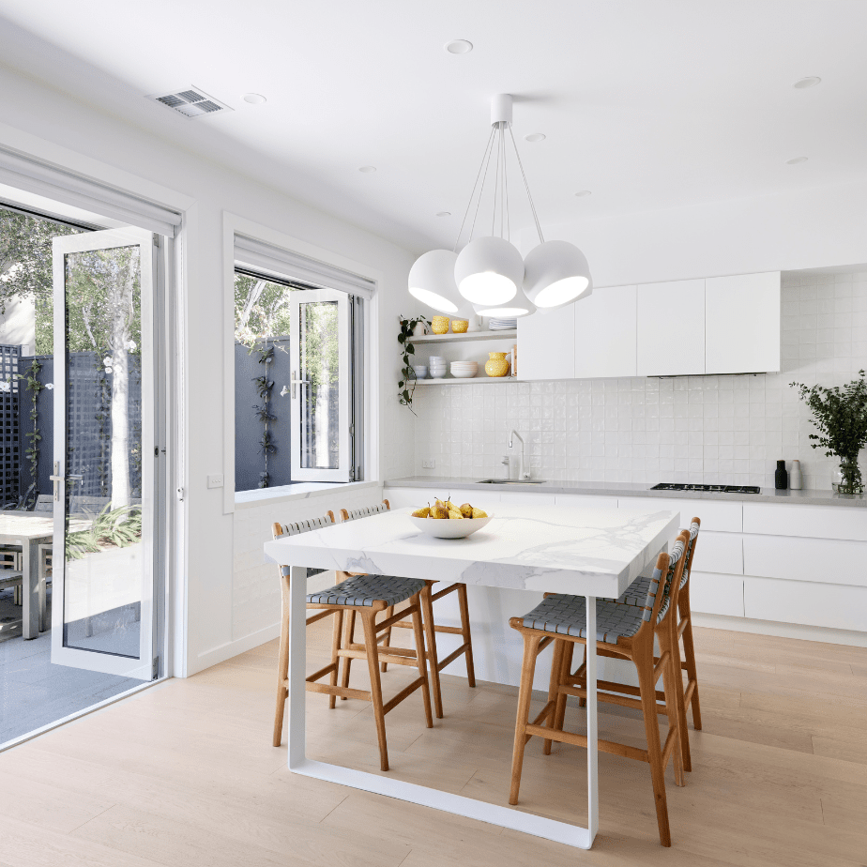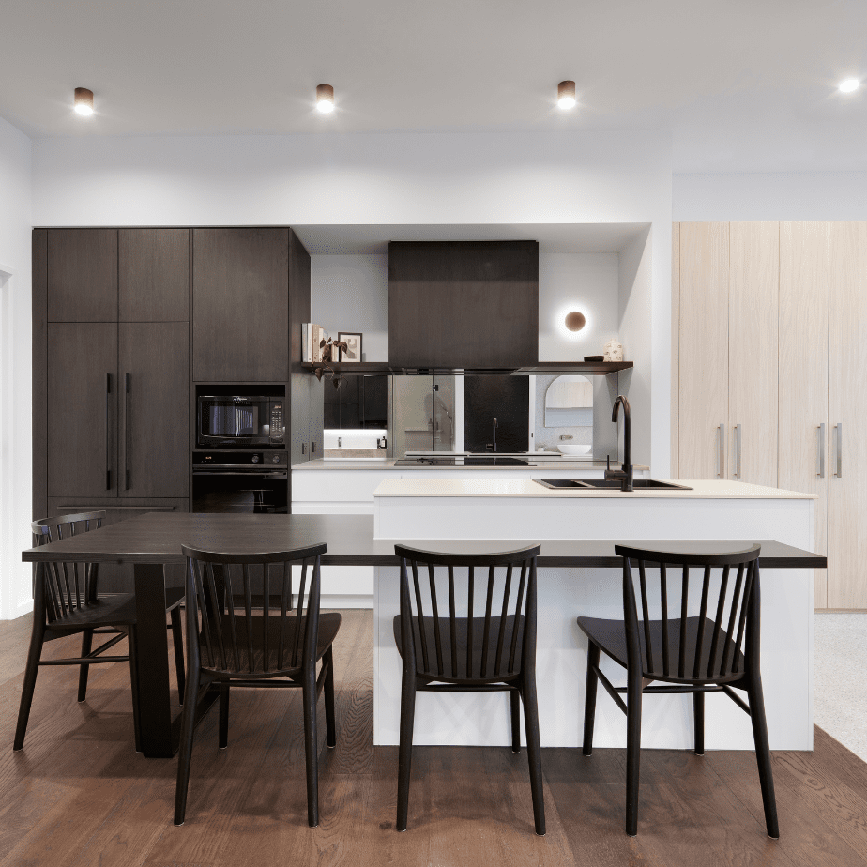All You Need to Know About Kitchen Islands
If you’re someone who likes to cook, entertain friends, and share meals with your family, then a kitchen island (or island bench) is exactly what you need. A kitchen island offers plenty of space to prepare food, chat with friends and loved ones, and have dinner with your family.
If you’re looking for kitchen island ideas, you’ve come to the right place! Read on to discover how a kitchen island can transform your kitchen and, your home.
What is a kitchen island?
A kitchen island is a freestanding benchtop accessible from all sides. It’s a bench style commonly found in open-plan kitchens. This is different to a peninsula, an extension of the existing kitchen cabinets and counters.
Why do I need a kitchen island?
There are two key reasons why you might want to consider a kitchen island: increased bench space and more storage opportunities.
Increased bench space
You might be considering a kitchen island because your current layout doesn’t offer enough space for a separate table or breakfast bar.
A kitchen island will work well for meals (design your bench space with seating in mind), entertaining (offers extra serving room), as a homework spot (hang out with the kids while you prepare dinner) or as an informal place to sit down at the end of the day (glass of wine anyone?)
Ultimately, the size and shape of your kitchen island should reflect how you use your kitchen, and your storage needs.
Speaking of storage…
More storage opportunities
Storage is challenging, especially in a kitchen. A common frustration we see amongst our clients, is not having enough storage space to house everything; from utensils, to cooking gadgets (hello Thermomix) to a coffee machine, the list is endless.
Having a kitchen island bench is beneficial because it can provide extra cupboard and shelving space to store everything out of sight until it’s needed again – perfect if you want to keep things tidy and organised!
Working with your smarter BATHROOMS+ Kitchens designer
Have we convinced you?
Ask yourself these questions before you get started:
- Do I want an open-plan kitchen?
- Is there enough space for a kitchen island?
- What do I want to use a kitchen island for?
Once you start working with your smarter BATHROOMS+ Kitchens designer, they’ll ask you these questions and more.
They’ll consider the size of your kitchen, the practical considerations, and more importantly, how big the island bench needs to be. Other key considerations include:
Number of people you entertain or serve
A standard-sized island comfortably fits 4 people at a given time. If you have a larger family, or regularly host kitchen soiree gatherings, your kitchen island may need to be larger.
Flow throughout the kitchen
It’s important the walkways around your kitchen island are at least a 0.9m (900mm) wide to allow for easy movement throughout the area. With a large family or if you entertain often, a walkway of 1m –1.2m (1000-1200mm) might be better.
Your designer will also think about how your fridge, pantry and dishwasher doors open into the walkways and ensure they aren’t in the way.
Throughout the process, your designer will draw on their wealth of experience to help you design a kitchen that fits your needs and style – with your dream island included!
Wait! Don’t forget about lighting!
Lighting is an important aspect of any home and is especially important in the kitchen.
Good lighting doesn’t just help you cook more easily; it can make your cooking area more inviting. Consider installing a pendant light above your island bench to provide functional lighting and added interest to the design. If you have a tall ceiling, you can use this opportunity to create some drama by hanging large pendants from high up on the wall. This will make sure people notice them at first glance while making the room feel more spacious!
Pendant lights are available in many different shapes, sizes and materials, so there’s something for everyone. When you reach this stage of your renovation with us, your designer can help you choose the perfect lighting options for your kitchen renovation.
Are you ready to renovate your kitchen?
If you can’t wait to create your dream kitchen, we’re here to help. Explore more kitchen designs and be inspired and even put your thoughts into 3D with our simple to use Kitchen Planner. If you know you’re ready, call us today on 1300 662 838 to speak to one of our experts. It’s even easier to take the next step by booking a FREE in-home consultation with our award-winning designers to start your renovation journey!
Inspiration and advice
As featured in




